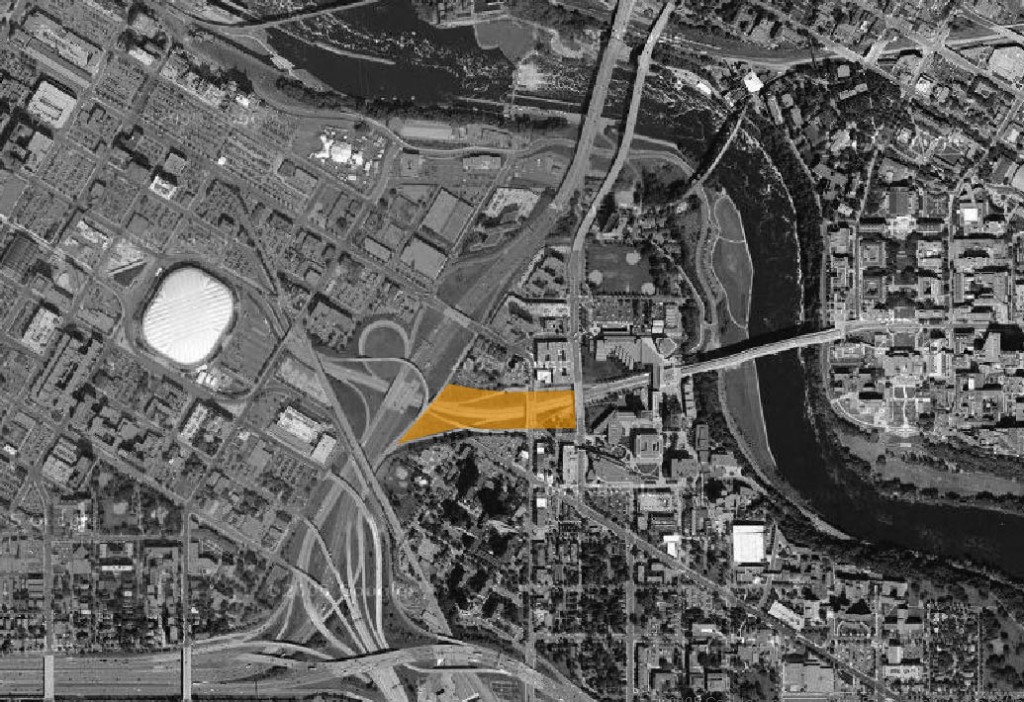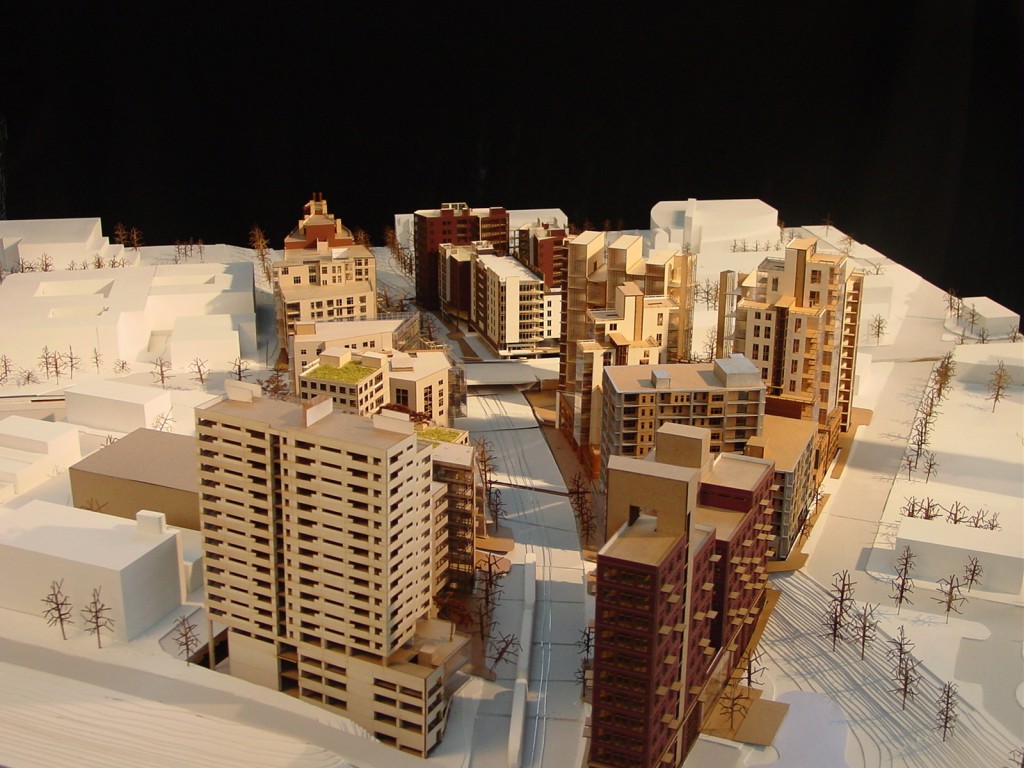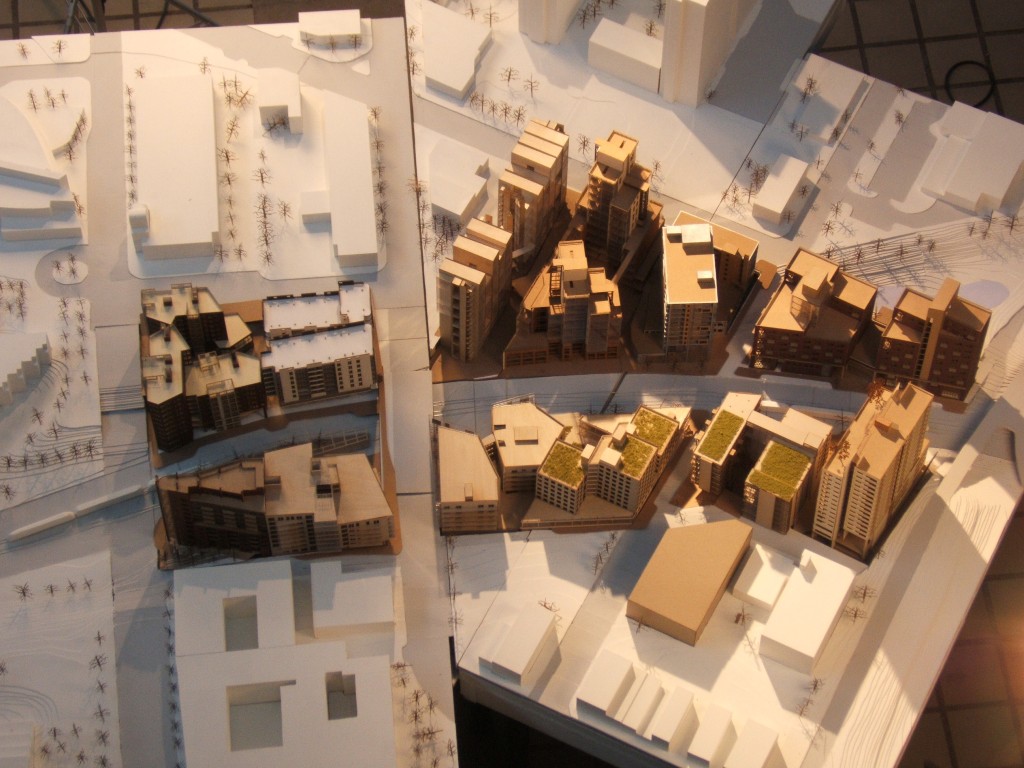In the Washington/Cedar Avenue Studio, a third-year graduate design studio at the University of Minnesota College of Design taught by Mic Johnson, a collaborative approach was the basis of the design process, enabling students to share and develop ideas, and to test individual design solutions within the larger community context. The study area was unused land west of the University of Minnesota’s West Bank Campus, along Washington Avenue between 19th Avenue SE and I-35W. This site was essentially a freeway “no mans’ land” bisecting two communities. With LRT replacing the freeway condition of Washington Avenue, the studio demonstrated how the community could be knit back together by providing development opportunities by reclaiming freeway embankments.
Through this process, students learned the power of collaboration and that in the pursuit of a shared vision, how a single neighborhood street can become more important than the individual work of architecture. Focusing on the design of the “street room” demonstrated that individual expression, when approached collectively, could stitch together our fragmented urban environments and by doing so, the individual becomes more responsible for the urban fabric of our community.
University of Minnesota, 2005


