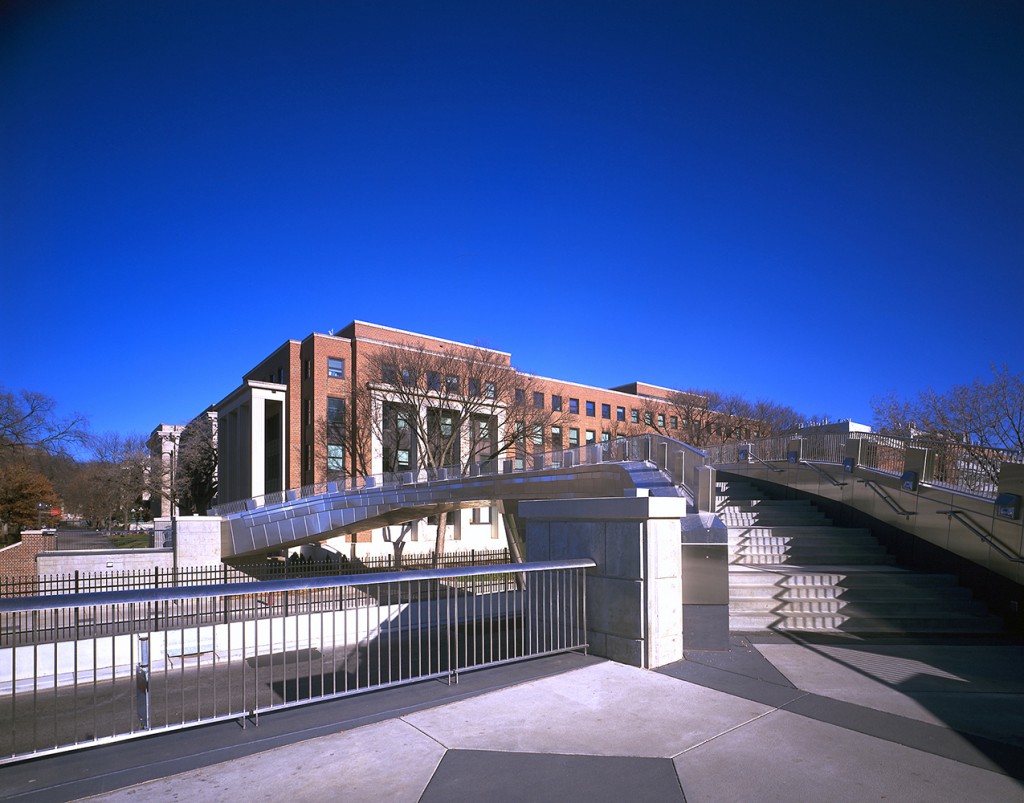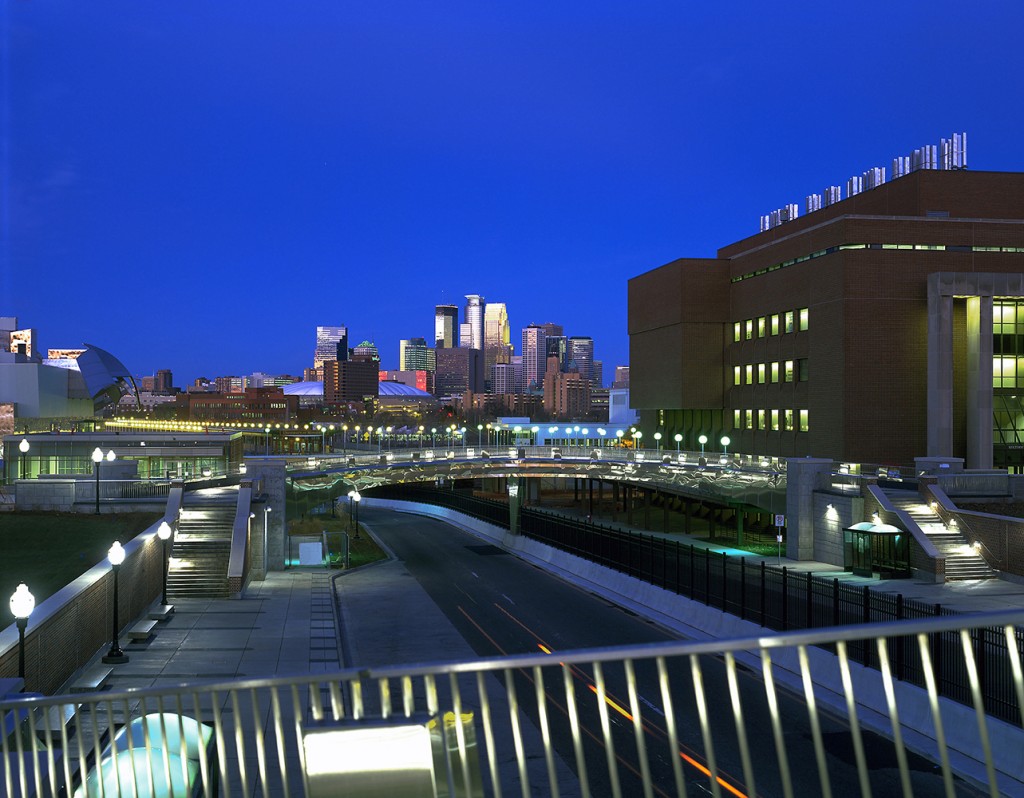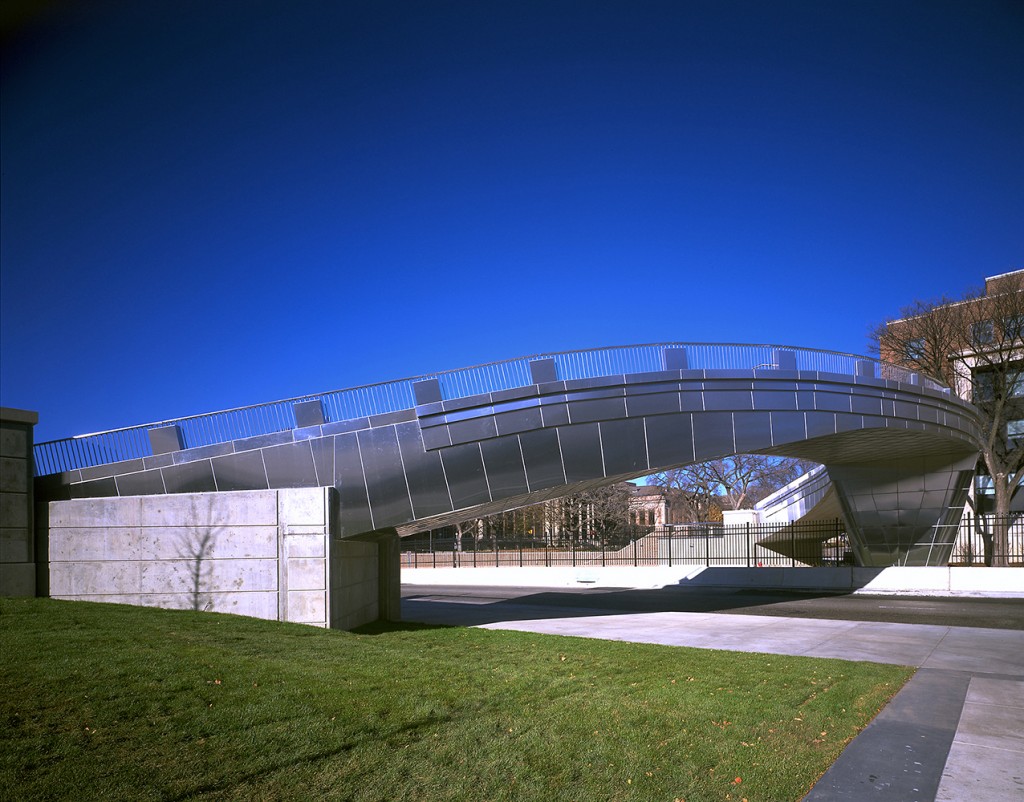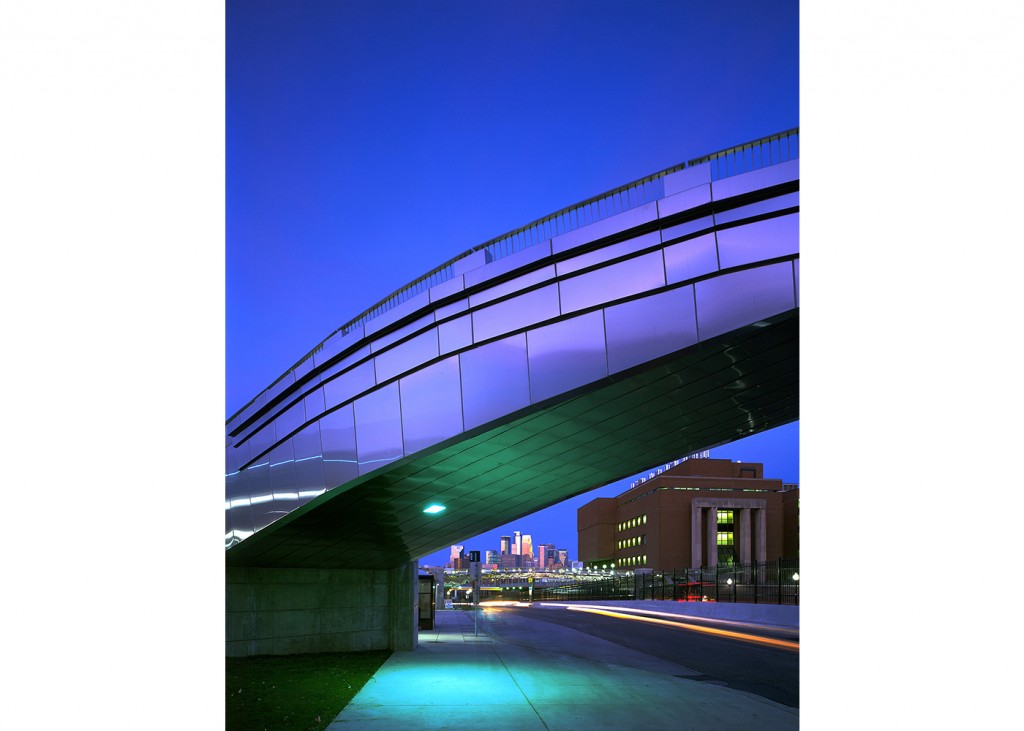Set forth in Cass Gilbert’s Master Plan for the University of Minnesota, the Northrop Mall, with its open, pastoral and formal landscape, is a unique feature in the context of the urban campus.
Framed by Northrop Auditorium on the north and Coffman Memorial Union to the south, the Northrop Mall is bisected by a below-grade stretch of Washington Avenue, which breaks its continuity. Increased volume in vehicular traffic and transit along Washington Avenue had further created a sense of separation.
While Mic Johnson was engaged with the renovation of Coffman Memorial Union, the University asked him to design two new pedestrian bridges to replace the existing 1940s-era bridges that spanned Washington. He was charged with creating lasting and durable structures that would mark their place in time by material and design while respecting the architectural heritage of the Mall. The new bridges would also serve both a symbolic and practical role as a gateway to the campus.
Brick walls, concrete bridge heads and stairs connect and define the Washington Avenue transportation area. This enhances the sense of arrival while screening the activities of the street from the pastoral tone of the Mall. This intentional link is to promote a timeless quality in new construction that has a direct relationship to the existing context.
The bridges themselves float above their bases at Washington Avenue. Clad in stainless steel, they curve away from the primary axial view of the Mall, in deference to its historic character while still looking to the future.
Location: Minneapolis, Minnesota
Completion Date: 2002
Architect of Record: Ellerbe Becket
Mic Johnson was Design Principal for the Washington Avenue Pedestrian Bridges while with Ellerbe Becket.



