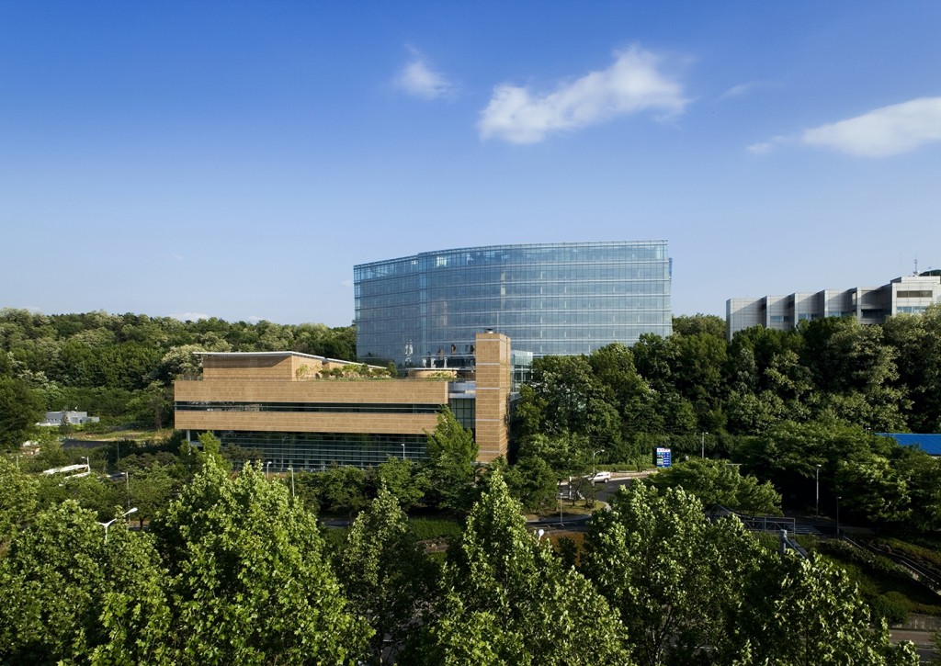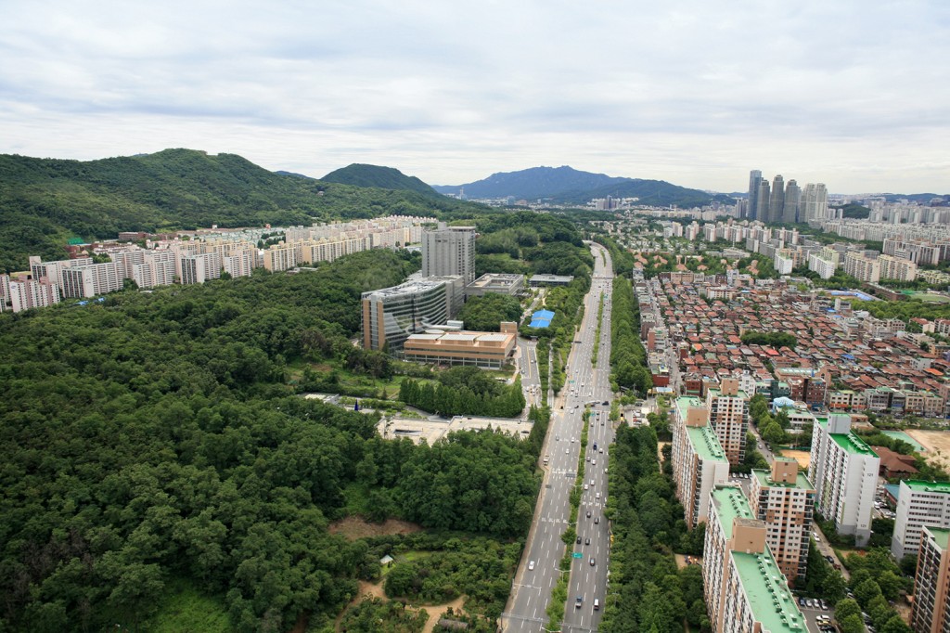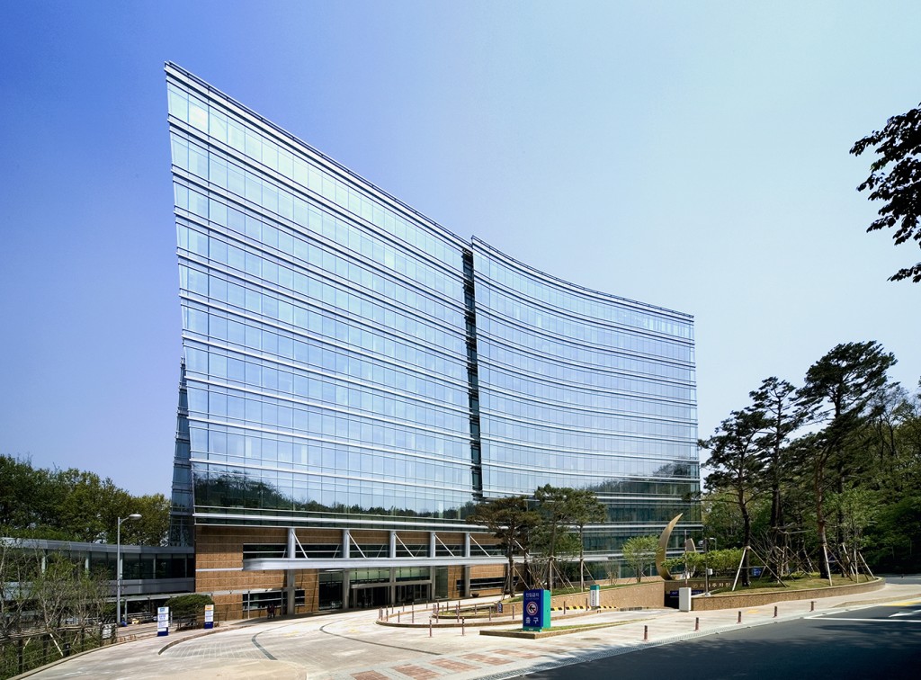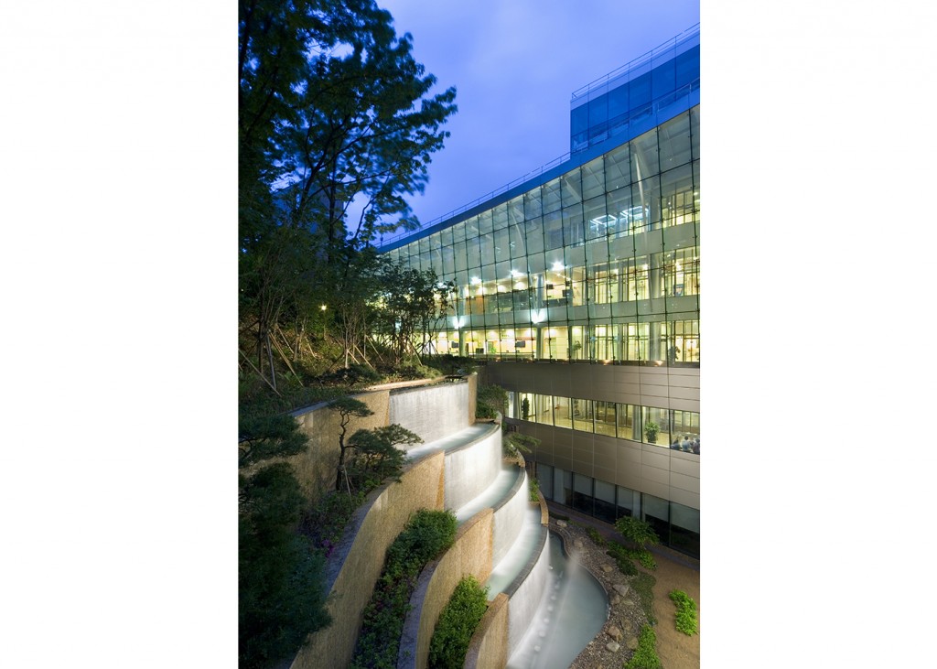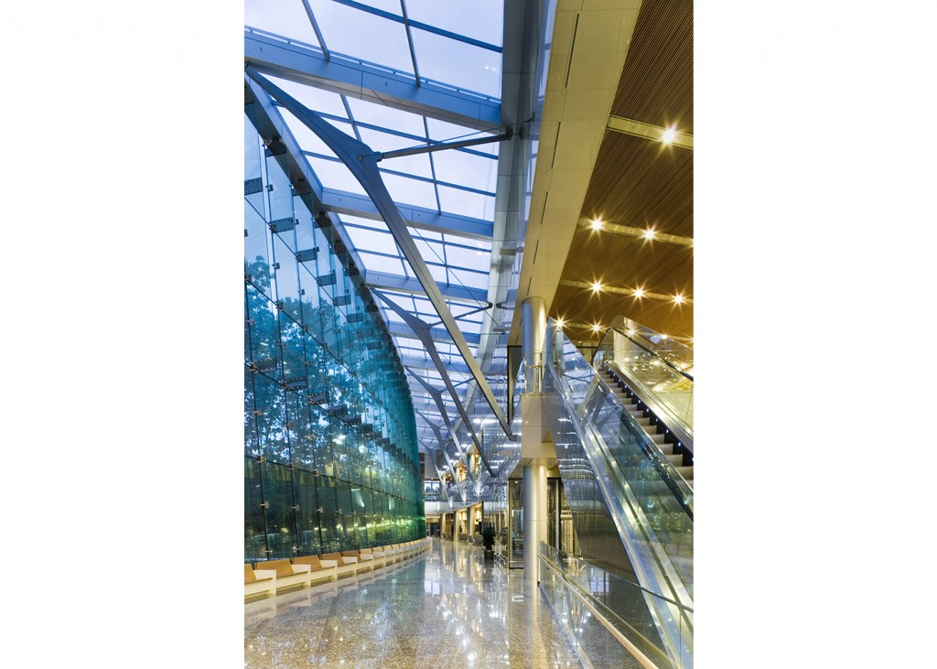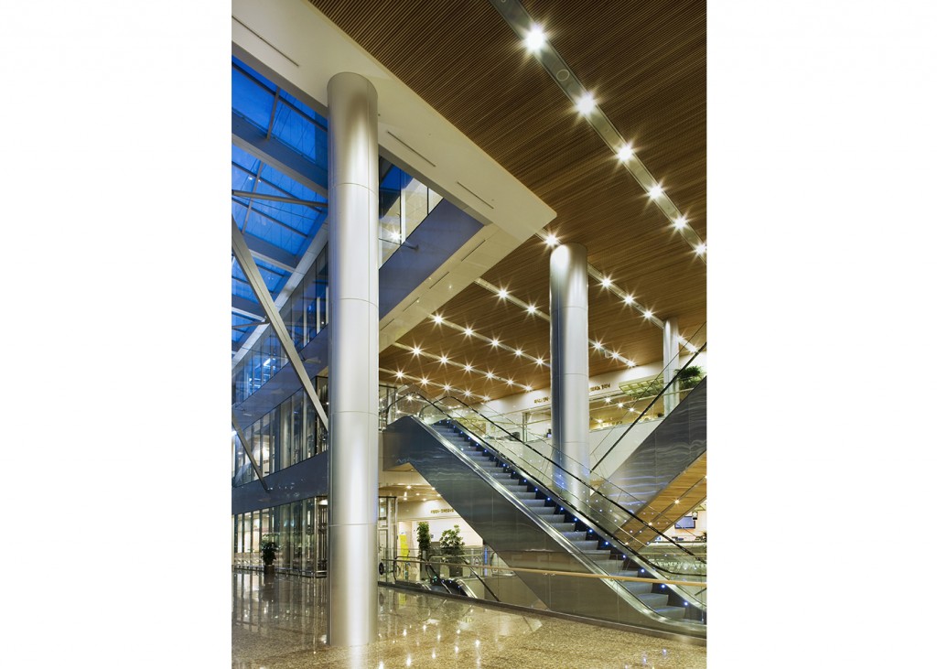Enhancing the relationship between nature and architecture was the primary conceptual direction for the Samsung Cancer Center. The aesthetics of architecture and landscape design enhance patient well-being and comfort: critical to the creation of a healing environment and the philosophy of patient-centered care. At 1,000,000 square feet, this is the largest cancer center in Asia.
Due to significant urban growth over the past 30 years, Seoul has adopted major initiatives to protect its natural resources. For the new Samsung Cancer Center, Mic Johnson led the design team through a series of strategies that addressed the complicated site and complied with all requirements of these conservation zones. Working within the maximum floor area ratio to limit the amount of above grade construction, the design maintains green space at grade. The existing vegetative areas removed during construction were replaced as a green roof on top of the building—creating outdoor gardens for the enjoyment of patients, family and staff.
The building is organized into four simple planning blocks: support podium/medical school; outpatient podium; inpatient tower and public atrium. This fundamental healthcare concept provides a clear diagram for function and form. Use of traditional materials, such as stone walls, emphasize the gardens and provide a sense of permanence that is expected in major Korean public buildings. This contrasts with the high-tech nature of the curtainwall system, to create a balance within the whole composition of the façade and the context of the site. Similar to the stone walls, clear glass is used as an important design element in all primary public areas to emphasize the relationship between interior healing spaces and exterior healing spaces. This creates the necessary transparency to give patients and visitors a sense of well being and a cultural sense of place within the building and its context.
The atrium is the most important element of the building in this regard. Special attention was given to the structure, rhythm and canting of the glass wall. The wall is structural glass, while the skylit roof is held up by cantilevered steel trusses. This creates a column-free space along the west wall of the atrium, maximizing transparency to the forested hill and garden. The system not only creates a significant interior public space, but also a unique image for the entire building.
Location: Seoul, South Korea
Size: 1,000,000 square feet
Completion date: 2008
Design Architect: Ellerbe Becket with Mic Johnson, FAIA, lead designer
Architect of Record: Samoo Architects & Engineers
Design Awards:
AIA Minnesota Honor Award for Architecture, 2009
SARA National Design Award, Society of American Registered Architects, 2009
Silver Medal – Institutional, Association of Licensed Architects, 2009
First Place Award – Contract/Healthcare, ASID Minnesota Design Awards, 2009
