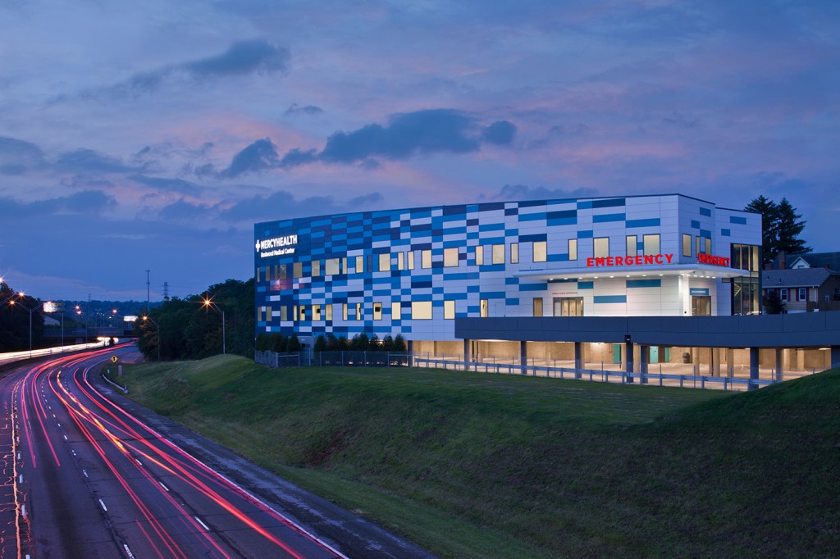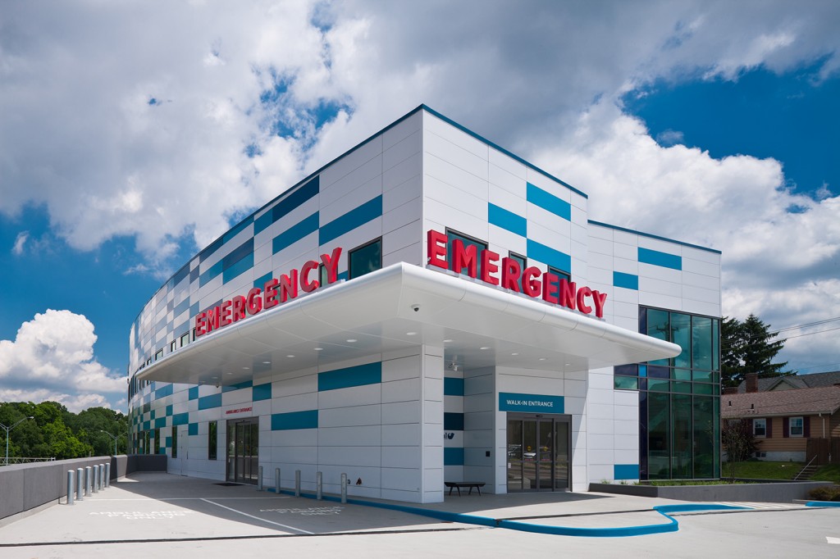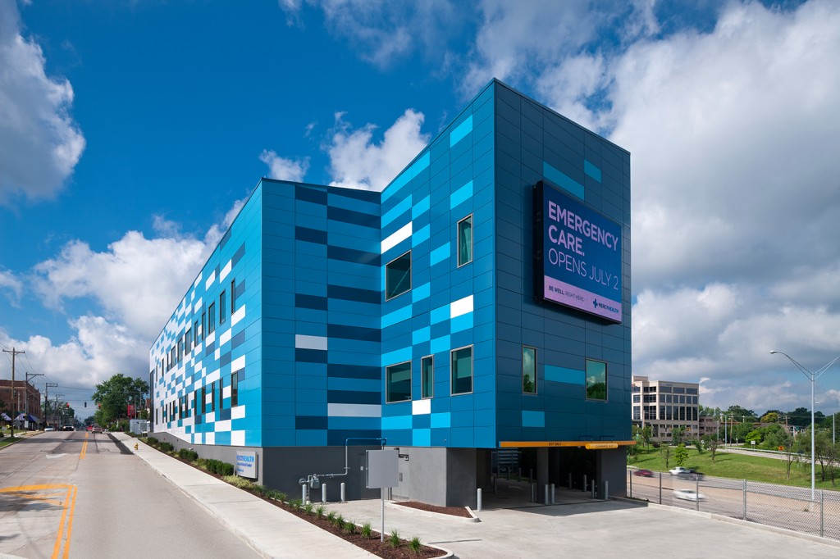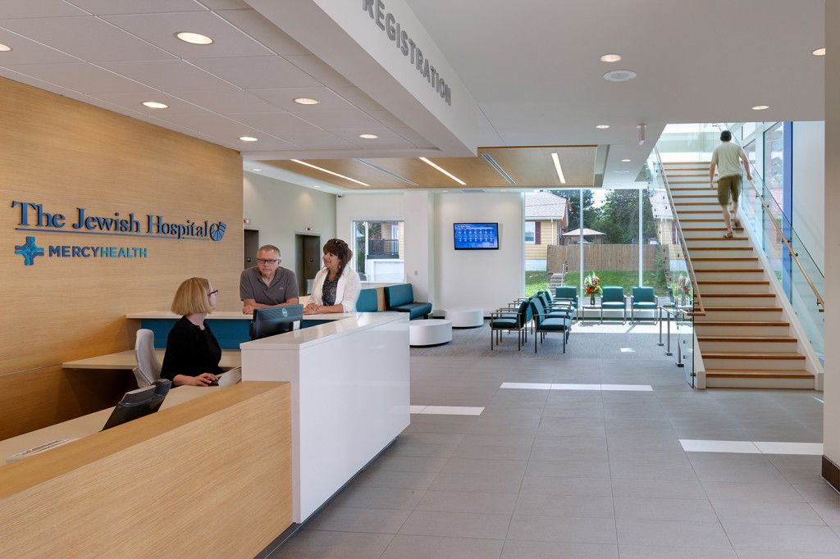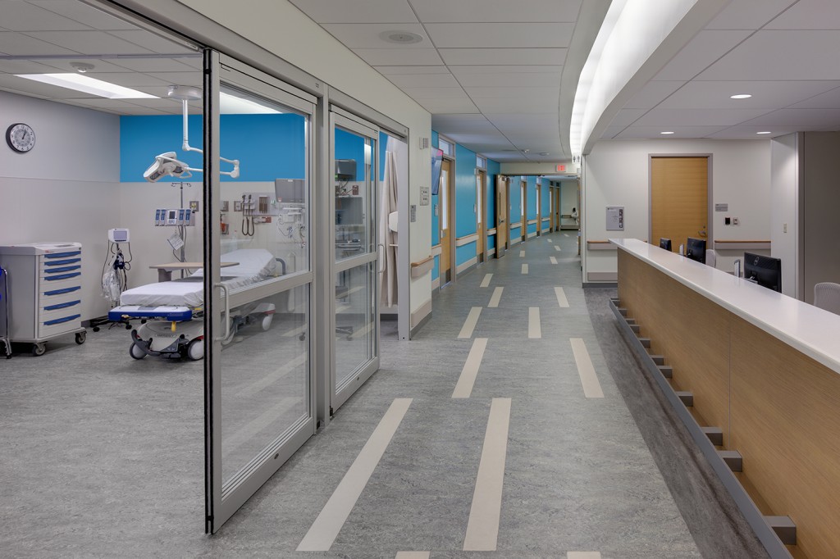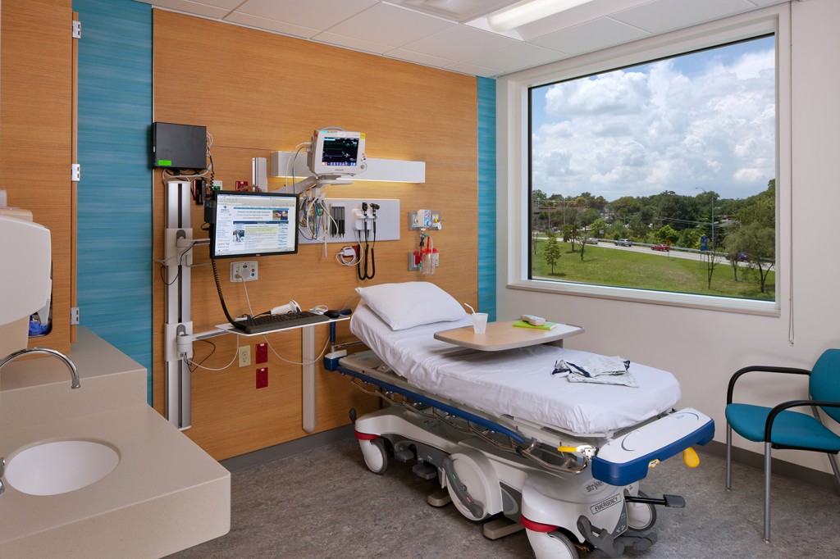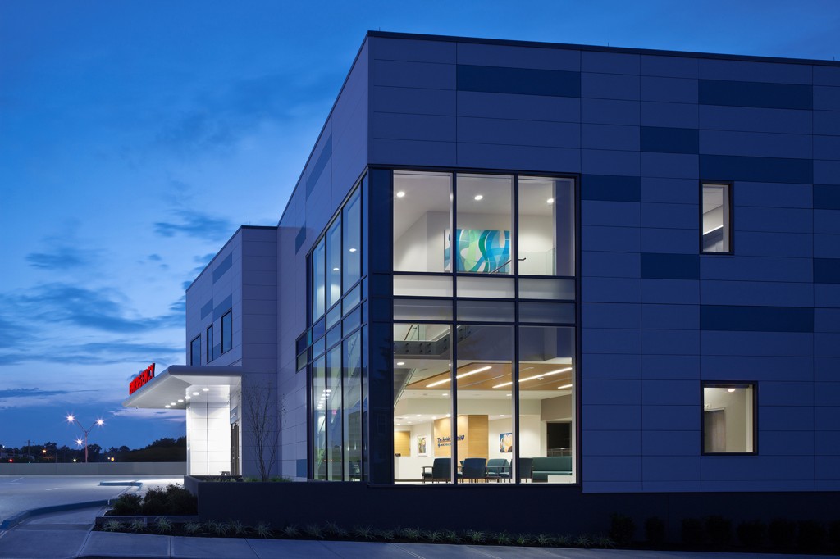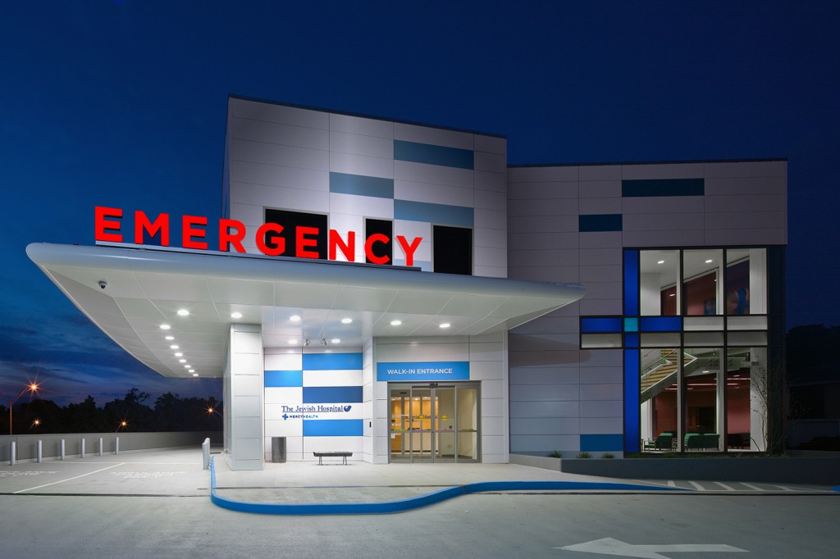The design of the new Rookwood Medical Center employs a modern aesthetic that is both innovative and dynamic. Like its thoughtful interior architecture, the exterior forms and materials reinforce a new, unique brand and image for Mercy Health within a competitive healthcare marketplace.
The 26,000-square-foot building houses a freestanding emergency department, cardiologist offices, cardiovascular imaging, primary care physicians and related services.
Located on a highly visible site along the Interstate 71 corridor, the use of bold color and transparent glazing creates a welcoming, engaging building–a beacon for the community it serves.
The design responds to the topography of the site by allowing vehicles to enter the enclosed parking beneath the building at grade, effectively separating staff and medical office patients from the emergency clinic ones. Local, climate appropriate plants are incorporated to reinforce a strong connection between the clinic and the landscape, enhancing the patient and family experience and fostering a healing environment.
Location: Cincinnati, Ohio
Size: 26,000 square feet
Completion date: July 2013
Design Architect: AECOM with Mic Johnson, FAIA, lead designer
Architect of Record: GBBN Architects
Design/Builder: Skanska
Publications
“PHOTO TOUR: Mercy Health – Rookwood Medical Center,” by Anne DiNardo. Healthcare Design magazine, September 6, 2013
“7 New Factors Shaping Emergency Departments,” by Mike Plotnick, Building Design & Construction magazine, February 2015
