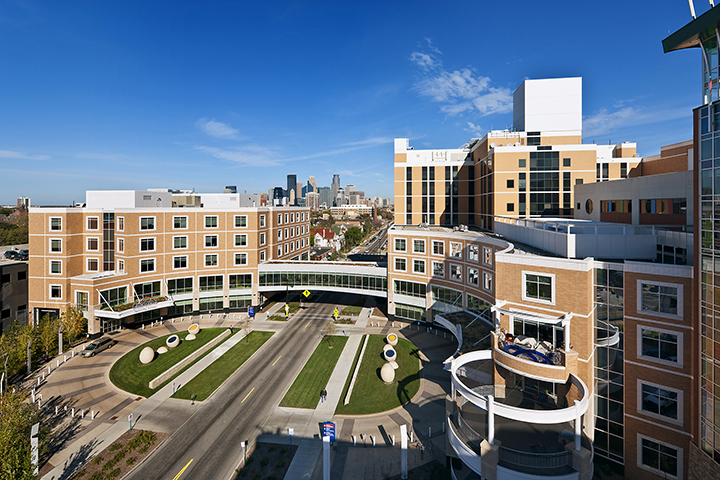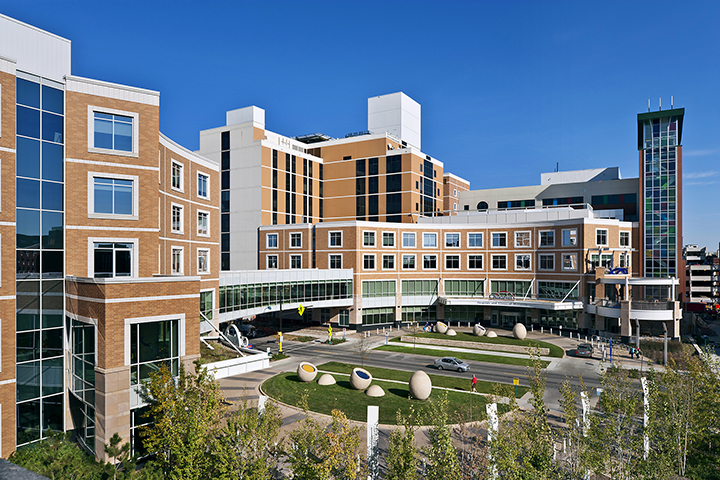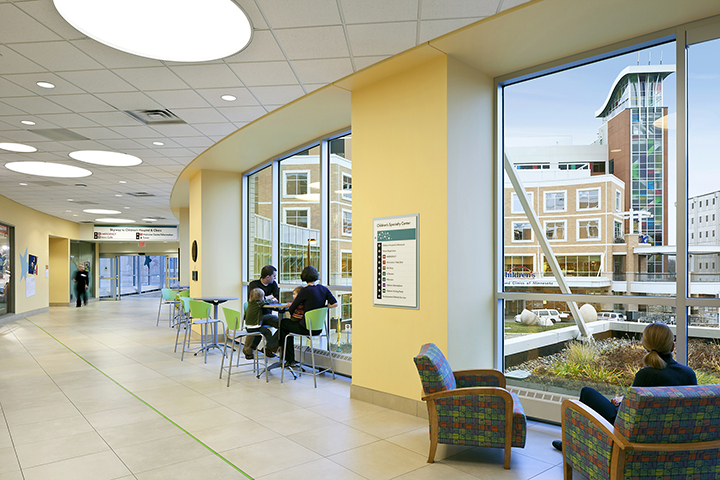As institutions, hospitals provide social meaning and a physical presence that defines the larger cultural context of community.
Mic Johnson guided the Children’s Hospitals and Clinics of Minnesota Minneapolis campus expansion and modernization, the most significant redevelopment project in the history of the organization. Along with an integrated design team, a vision was developed that merged architecture, landscape, science and art with the goal of transforming the healthcare experience. The project also reaches beyond Children’s itself to transform its urban neighborhood by establishing a revitalized sense of place and renewal along Minneapolis’ Chicago Avenue South.
As is common with so many hospitals, Children’s had seen a variety of additions over the past decades, which left the campus without a cohesive aesthetic and an identity that was not in concert with goals and vision of the organization. The campus lacked a welcoming front entrance, and did not provide a comfortable and accessible public realm. The overall concept of the master plan and design approach was that by renewing Chicago Avenue with new architecture components and landscape/streetscape, a healing place that would serve as the new heart for the campus would be created. This idea is manifested in a public space that spans Chicago Avenue and provides a sense of place for patients, families, staff and the community.
The new construction provides a sense of welcome that is uncommon to large urban hospitals. The architecture is pedestrian focused, with familiar materials and qualities that connect the campus to its urban context. Art, in both the public realm and within the hospital, emerged as a primary strategy to link the new building with the community and adjacent neighborhoods while promoting healing. Providing connections to nature through access to daylight in interior spaces and through gardens likewise became an important part of the design solution. Linking the urban street landscape along Chicago Avenue with the natural landscape of the healing gardens merges architectural form with art and nature, and invites the community to participate in the life of the institution.
Location: Minneapolis, Minnesota
Size: 595,000 square feet (hospital new construction & renovation); 170,000 square feet (specialty center new construction); new 679-car parking structure
Completion date: phased, 2010-2012
Architect of record: Ellerbe Becket
Photographer: Don Wong (www.donwongphoto.com)
Mic Johnson was Design Principal for the Children’s Minneapolis campus expansion and renewal while with Ellerbe Becket


